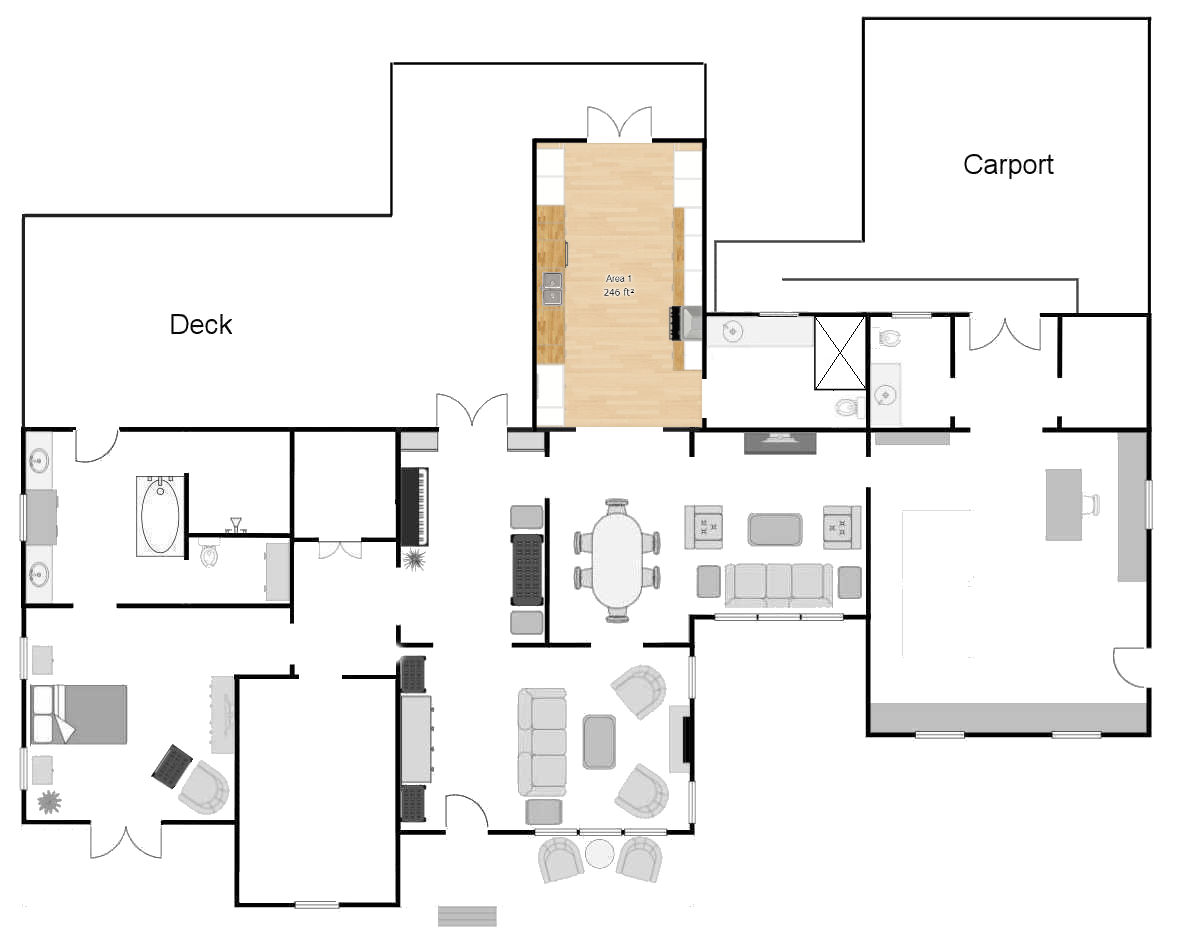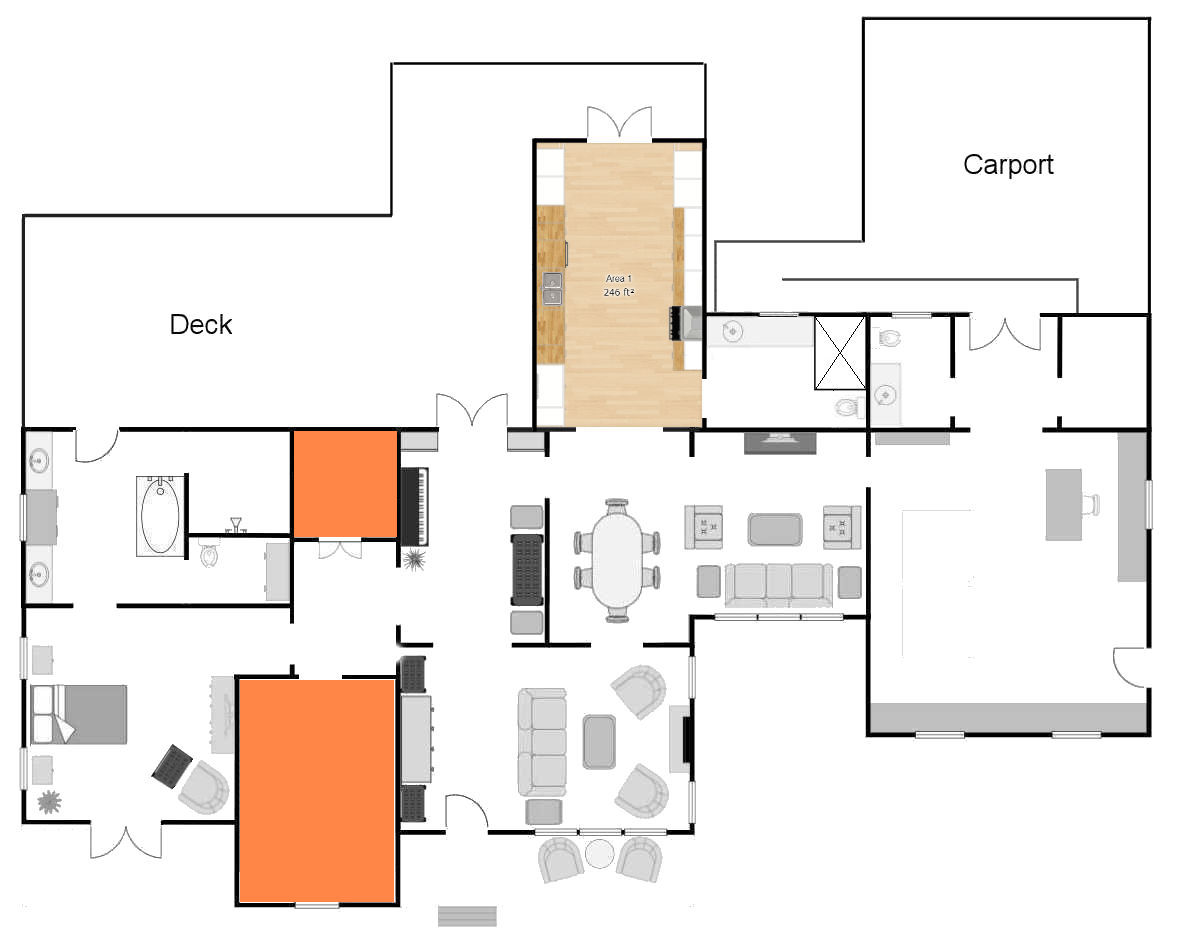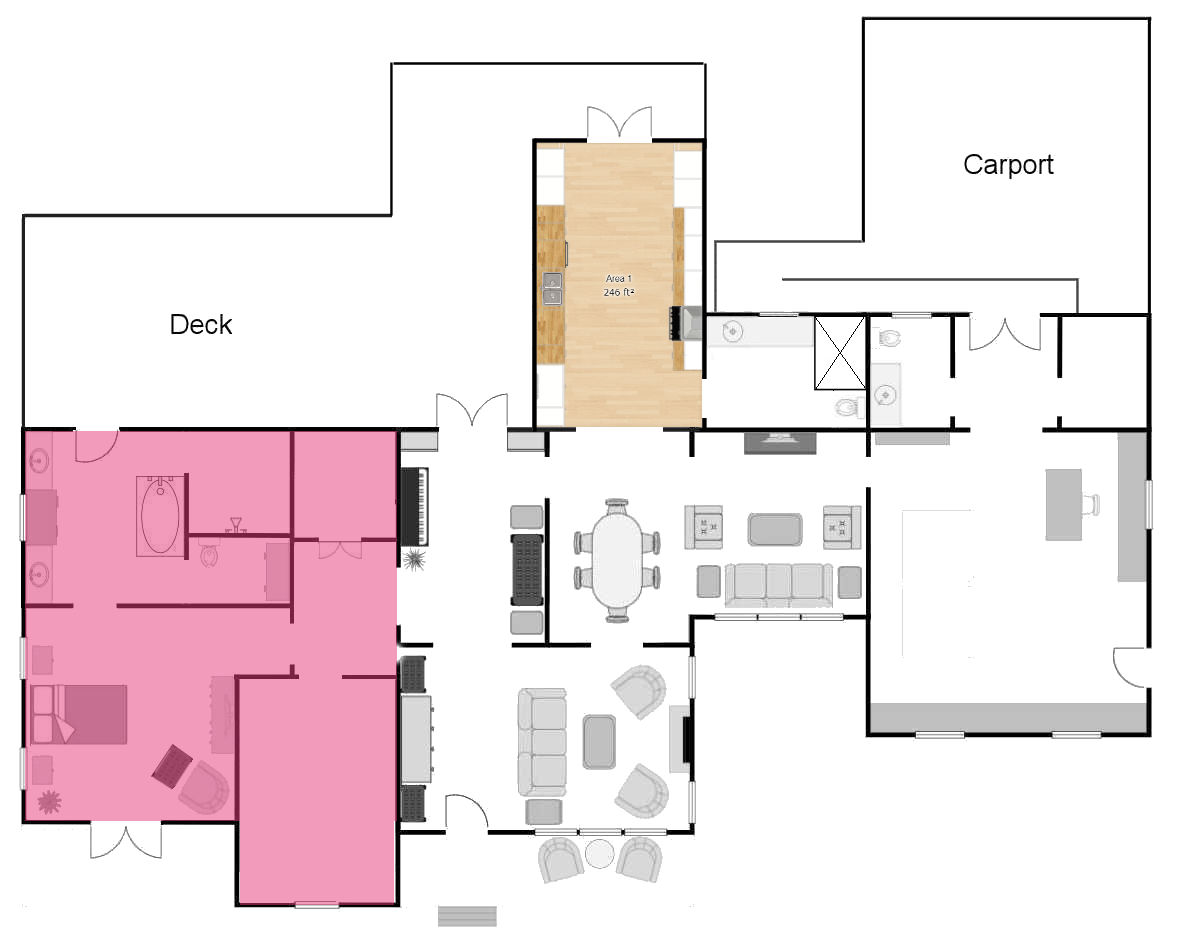If you’re the type of person who doesn’t like playing around with floor plans and considering all (and I do mean aaaalllllllllll) of the possibilities, these next few weeks may drive you absolutely crazy. You may want to check out for a while and check back in a few weeks to see if I’m past this phase and have moved on to actually implementing a plan.
Because right now, all I can do is think about the possibilities. My brain will not stop. I wake up in the morning thinking about possibilities. I consider them all day as I’m working. My mom and I talked about them at lunch yesterday. I talked about them with friends last night. I go to bed at night thinking about them.
I get so excited about trying out different layouts, and thinking about the different suggestions that people give me. And y’all gave me a whole lot to think about on Monday’s post. And there was one suggestion in particular that caught my attention, and I haven’t been able to get it out of my mind. The suggestion was to move the guest bathroom into the pantry area.
I’m sure at some point, someone else probably suggested this, and I dismissed it immediately because, again, that floor is a concrete slab foundation. So doing anything in there that requires plumbing will be cost more, take longer, and be a big disruption to our lives. So it’s very possible that someone mentioned it before, and I wrote it off without any thought. I can’t even explain why I’ll write off a suggestion over and over again, and then it takes that one last time of someone suggesting it, and I decide to consider it. No one can explain how my mind works, least of all me. 😀
But when I read this suggestion, I decided to try it out. I wasn’t even sure what problems (if any) that change would solve, but the idea intrigued me, so I gave it a go. I decided immediately that it would have to be a full bathroom. If someone ever needed to stay with Matt, I could have a sleeper sofa in the TV room, but I would hate for them to have to use our bathroom. So this guest bathroom would need to have a shower.
Also, it would need to be accessible via the kitchen because I don’t want so many doorways in the TV room. I need at least one solid, uninterrupted wall. Plus, it’s just weird for guests to have to use a bathroom that’s accessible through a door right there in the area where people are gathered. You usually want it to be removed from the main room a little bit, at least. That’s why they’re usually off of a hallway.
So if I did this, it would look something like this. Don’t pay too much attentino to the arrangement of the actual bathroom. I didn’t give that much thought yet. But the general placement of the bathroom would look like this.

So my question is this. How weird is it to have a guest bathroom off of the kitchen? I know I’ve seen it before, but they’re mainly powder bathrooms. And even at that, I don’t know how common that is. So you tell me. Is it strange to have a bathroom off of a kitchen?
I’ve just never lived in a home with a bathroom off of the kitchen, so I’m not sure how I feel about that. What I do love about that idea is that it gets all of the “public” areas of the house over on one side. It makes sense to have the guest bathroom closer to the TV room, the dining room, and the kitchen. And I also love that with the bathroom moved, I would have these areas freed up to arrange how I need them to be arranged.


The areas I’m trying to work into this floor plan are (1) guest bathroom, (2) laundry room, (3) lots of closet space, (4) a workout area. And what I love about the idea of moving the guest bathroom out of its current location and moving it closer to the other “public” areas of the house is that it would basically make all of this area in pink the master suite. None of this would be “public” anymore. This entire end of the house would be master suite for me to arrange in the way that best suits us. That would leave the laundry room, lots of closet space, and a workout area that I’d need to fit into these areas.


And if it helps, I could even possibly take the wall down between the current hallway and hallway bathroom to make a more open area in the master suite entrance.


I’m just brainstorming here, so I don’t know if that’s possible. I’d have to get up into the attic and see if that’s a load-bearing wall. I kind of think it is, so I don’t know what would have to be done in order to open that up completely. But it sure would make a nice workout area. And it would make sense to have it there as part of the master suite.
But my main question for today is about the placement of the guest bathroom off of the kitchen. Again, I know I’ve seen powder baths off of kitchens before. Do you think that’s strange? Have you had a house with that arrangement before? Tell me your thoughts on that.
Addicted 2 Decorating is where I share my DIY and decorating journey as I remodel and decorate the 1948 fixer upper that my husband, Matt, and I bought in 2013. Matt has M.S. and is unable to do physical work, so I do the majority of the work on the house by myself. You can learn more about me here.


