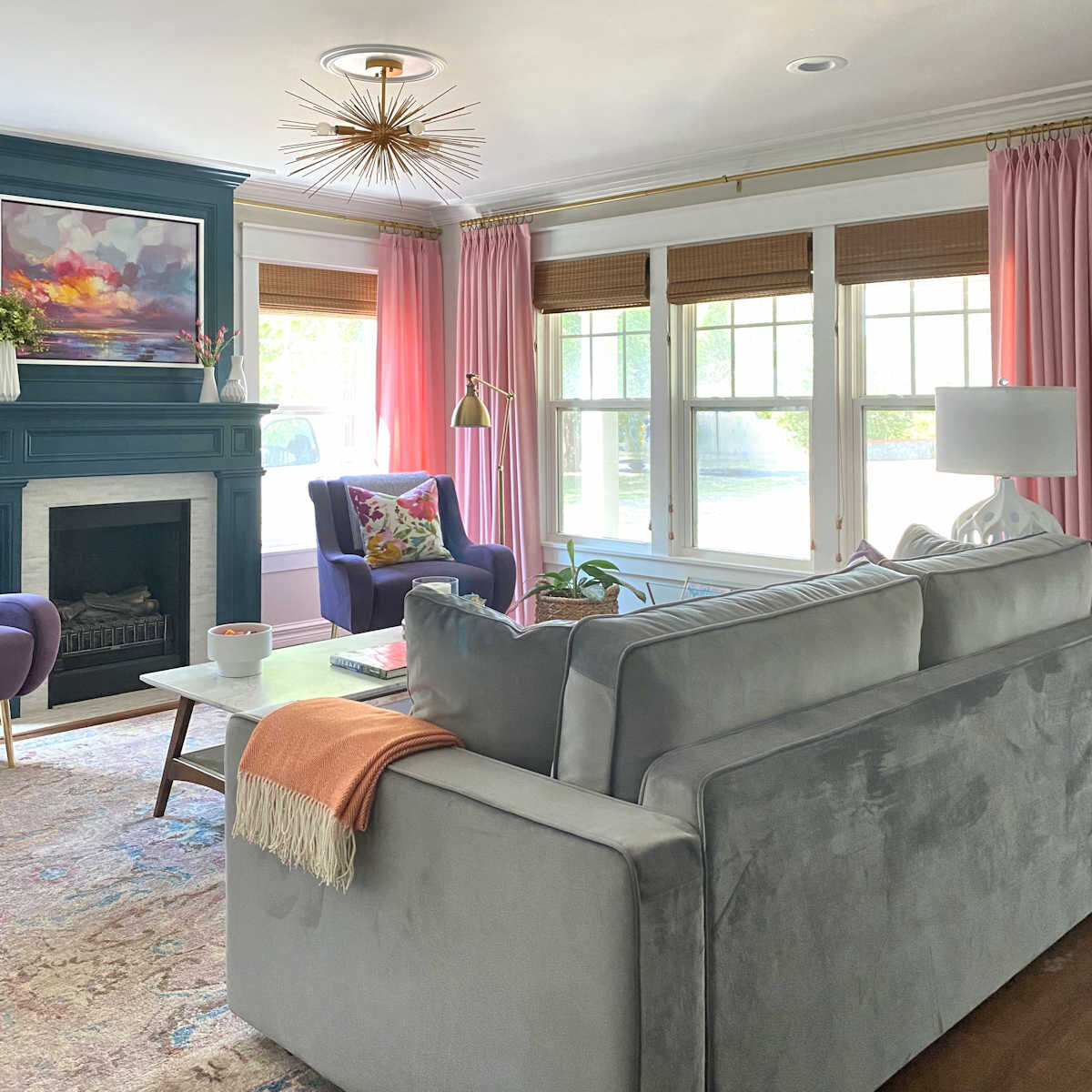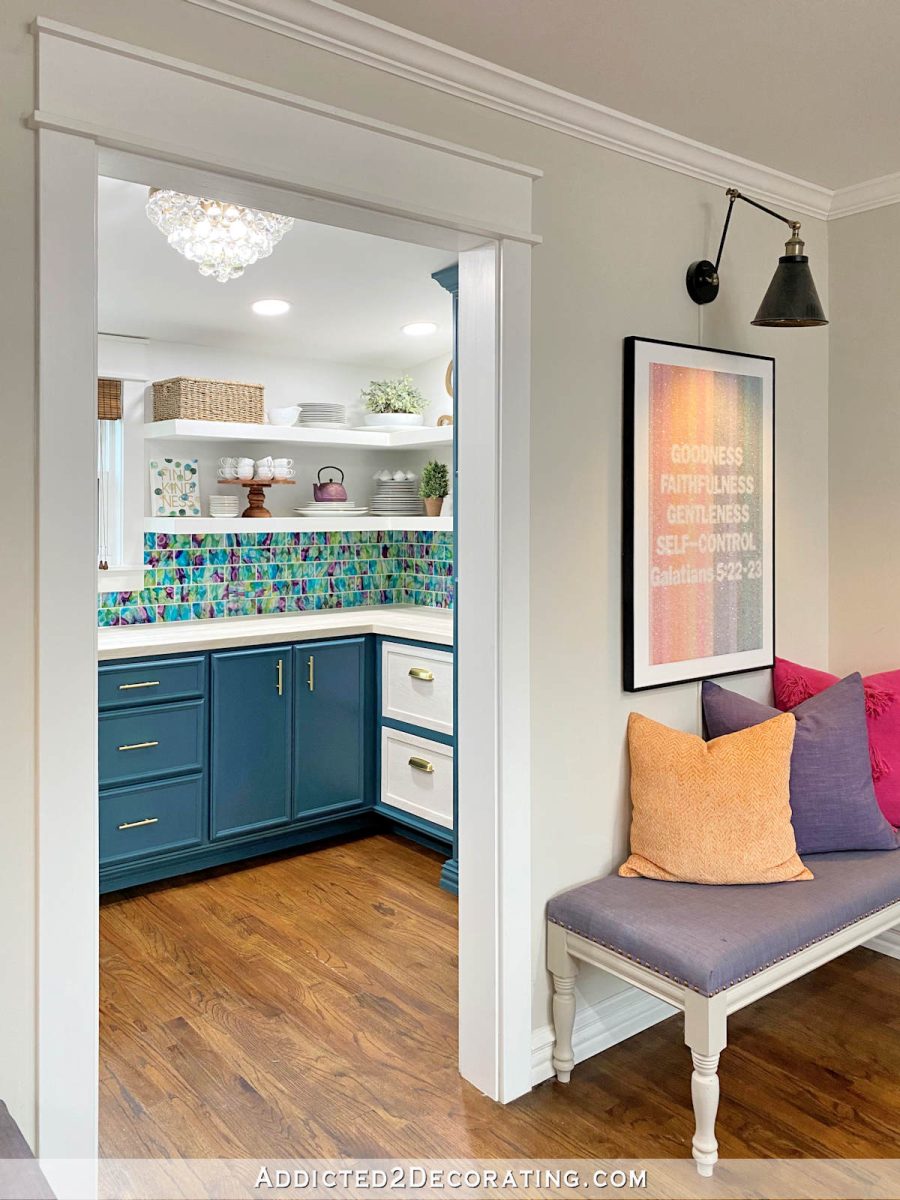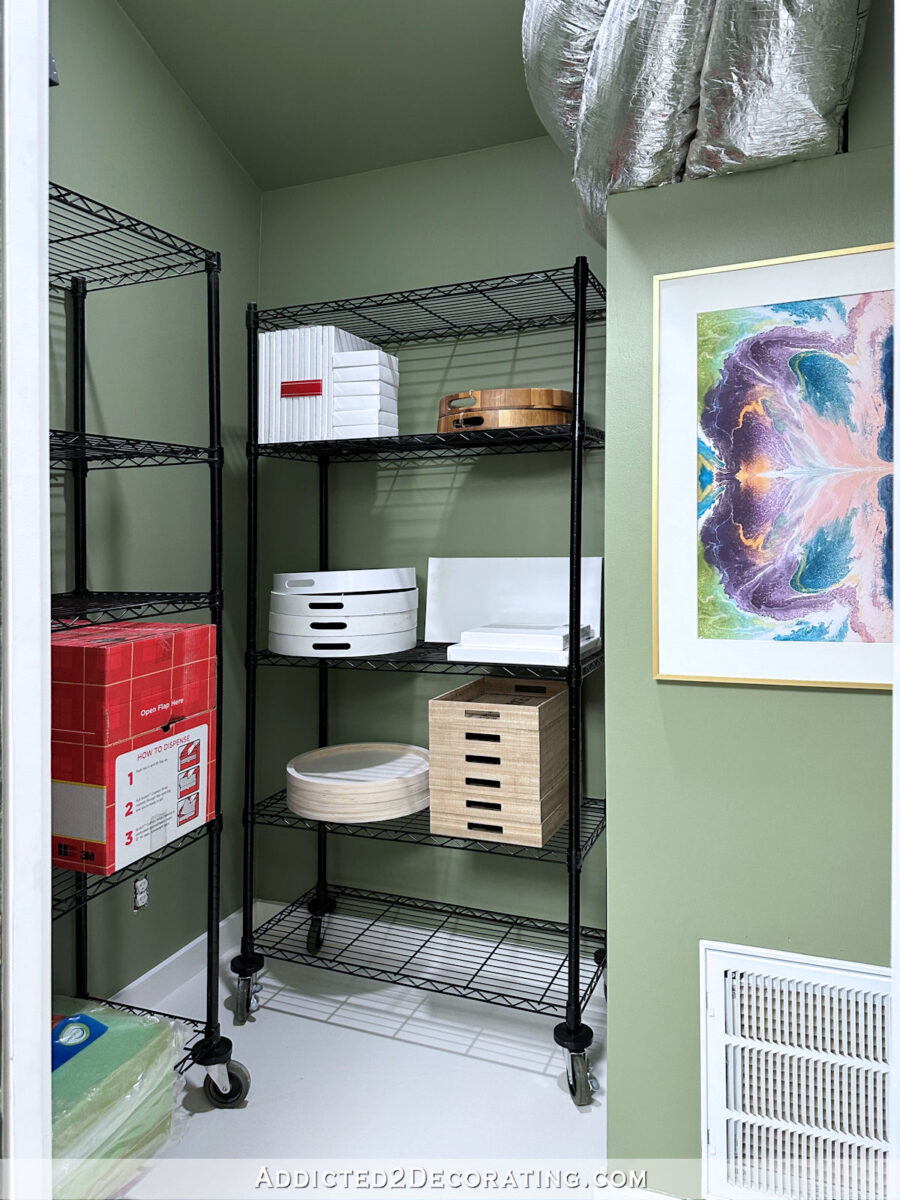I promise that we are nearing the end of the “obsessively talking about floor plan ideas” phase of this creative process, but we’re not quite done yet. I warned you in my post on Thursday, September 12th, that if you don’t like floor plans and obsessing over floor plan possibilities, you might want to sit out for a while and rejoin us in a couple of weeks. So you had fair warning. 🙂 I’m about 12 days into those couple of weeks, so I promise this won’t continue indefinitely. But for those of us who do love obsessing over every detail on floor plans, I wanted to share a few lessons I learned from the 21 floor plans that were submitted last week.
I spent the weekend poring over every single detail of every single floor plan, weeding out the ideas that I knew wouldn’t work, and separating the other ideas into “definitely keep” and “maybe” and “probably not” piles. It was truly a fascinating exercise to see how people who have never been in my home, but have only seen it in photos (and possibly videos if you follow me on Instagram) envision how our home can be better arranged. And I learned some really good lessons from this exercise.
Lesson 1: I have some amazingly talented readers.
I’ve known this for a very long time. The talent of my readers spans countless genres, but at least a handful of you have an amazing talent for space planning. There were a few plans that had ideas that I never would have thought of in a million years. My mind just couldn’t “see” some of those possibilities.
One person said in the email accompanying her floor plan that it’s so much easier doing this for someone else than it is doing it for your own home. I totally agree with that. When I had my decorating business, I found that to be true with decorating as well. I always found it easier to decorate other people’s homes that I did my own home. I think there are two reasons for that.
First, I think it’s easier to design or decorate something to which you have no emotional attachment. If given the opportunity, I could put together a decorating plan for another person in a couple of hours, implement that plan, take pictures of the pretty finished room, and then walk away satisfied. But when I’m the one who actually has to live in it, the process is a way more in depth than just putting together a pretty room. I have to “feel” it. I have to want to live with it and look at it every day. It has to feel like “me”. There’s some kind of emotional connection there that has to take place, and that can take time and loads of trial and error.
Second, I think when we live in our own homes for a while, we do develop a kind of “blindness” to possibilities. When you’ve lived in your house for years and years, and you’ve become used to things being arranged just as they are, it’s can be very difficult to think outside that arrangement, even if the current arrangement is a bit awkward in places. Just like we become “blind” to our own clutter, I think we also become used to those awkward issues in our own homes to the point that it feels normal.
So I say all of that to say that it was fascinating to see the possibilities from the eyes of people who had no emotional attachment to our house and who didn’t see any roadblocks that my mind has naturally created from 11 years of living here.
Lesson 2: It’s virtually impossible to create a 100% workable floor plan without actually walking through the space and seeing it with your own eyes.
Every single floor plan submitted had at least one idea that I really liked and seriously considered. At the same time, every single floor plan had at least one idea that I didn’t think would work at all. And every time I came across one of those ideas, my immediate thought was, “If this person could actually stand in this room and look around, it would be clear that this wouldn’t work.“
There’s a huge benefit to actually walking through and looking at a house to see how the rooms could best be used. I mean, that’s obvious, right? 😀 Houses are so much more than just floor plans. Those 2-D floor plans actually have elevations to them. I don’t know if you’ve ever visited a new house when it’s being built, and you’ve seen it when it’s just at the foundation phase before any walls go up. Every single time I’ve seen a house at that stage, no matter how many square feet it it’s going to be when finished, my mind always says, “Really? This is it? This is tiny!” So my brain, in that real life 2D phase, always sees things as being smaller than they really are. Others may look at floor plans and envision things as being larger than they really are.
I think that’s definitely the case when people suggest things like turning our front living room into a guest bedroom. When this room is open to the entryway, it feels pretty spacious. But if a wall had to go up to separate this room from the entryway, it would feel so tiny and cramped.

The same goes for the suggestion to turn our pantry into a guest bedroom. Perhaps this room looks bigger in photos (and I did have it mislabeled as 8′ x 12′ on the floor plan when it’s actually 7′ x 12′), but if I tried to put a bed in here, it would feel more like a jail cell than a guest bedroom.


And for a long time now, people have repeatedly urged me to turn the storage closet in the studio into a laundry room. But again, I think photos and the floor plan may be deceiving. If I put my washer and dryer in here, and with the HVAC in here, I don’t know that there would be enough room for me to open the doors of the washer and dryer with me standing in the closet.


So there is a definite disadvantage to not being able to physically walk through a house and see the actual rooms in person to get an idea of the size, the flow, the feel, etc. I mean, that’s obvious, right? But my point is that there were so many really interesting and creative ideas that I just knew immediately wouldn’t work. I really had hopes that some of them would work, but as I went and stood in the room, visualized it, and used my measuring tape to measure off the area, it became clear to me that some of those amazing ideas just weren’t possible.
Lesson 3: The plan I rejected the fastest at first turned out to be the most influential.
This was really fascinating to me. There was one plan in particular that I opened, took about three seconds to look over, and rejected immediately. The immediate thought that went through my head when looking over it for those three seconds was something like, “Ha! Well, that’s just silly. I can’t do that.”
But for some reason, I couldn’t get that floor plan out of my head. I kept thinking, “Hmmm…is that silly? Or is that actually doable?” So about an hour later, I went back to it with an open mind and reviewed it again. On that second look, I realized it wasn’t silly, and it wasn’t just doable. It was brilliant! The idea was one that I never would have thought of myself. Given 1,000 opportunities to come up with a plan, my mind never would have gone there. And because it was so different, my immediate response was to reject it. So it took me a while to get out of my own way and to realize just how much sense that plan made.
And in the end, that plan that I rejected immediately became the plan for a very significant portion of our new floor plan.
Lesson 4: Houses are so much more than just floor plans.
I know I’ve already said this, but I want to reiterate. Looking at floor plan possibilities and rearranging rooms on floor plans is very fun. I’ve loved looking at floor plans since I was a teenager. Even back then, I would spend hours looking at floor plan books, rearranging the floor plans in my head to improve upon them (or so I thought 😀 ), and dreaming about the possibilities.
But houses are much more than floor plans, and one of the main hindrances to swapping rooms around, moving walls, adding on, etc., is the roof structure. If only I didn’t have to worry about walls holding up the roof of our house, there would be unlimited possibilities to how I could arrange the interior rooms. I’ve often wondered what I would do if I could tear down all of the interior walls of the house and start fresh, arranging the rooms how they make the most sense to me.
But that’s not reality. Reality is that there are a lot of walls in this house that are carrying the very heavy load of the roof. In fact, these are the load-bearing walls in our house.


Of course, load-bearing walls of a house can be moved. It’s not an impossibility to move load-bearing walls, but once you delve into that territory, you’re getting into some very pricey structural changes. And if money were no object, we’d be building a 1200 square foot addition at the cost of $250,000 right now. 😀
Also, beyond the load bearing walls, the structure of the actual roof dictates what can and can’t be done on a lower budget. Again, if money is no object, you can have your entire roof redesigned, and make any additions you want to make in the process. But if you’re wanting to do things as inexpensively as possible, the last thing you want to do is make changes that will require changes in the roof. So when I looked at some of the proposals, and literally went outside to look at how the current roof of breakfast room connects with the roof over the main part of the house, and I tried to envision how the actual roof would need to change in order to make those proposed changes, I knew some of those proposals would be cost prohibitive.
These things fall into the category of Lesson #2 — things that you really have to see in person in order to understand how it all works together and how they may limit possibilities when budget is a limiting factor. But it’s also worth mentioning in a separate category.
I really did have so much fun looking over everyone’s ideas, and I can’t thank you enough. All of that input has resulted in a final floor plan that I’m very happy with. I’m not ready to share it just yet. I need more time to sit with it, think about it, dream about it, and plan for it. I want to meet with an architect friend and have him draw up actual professional plans to see if my ideas actually work. I want him to do elevation drawings to show me how the roof line will look. I want him to go over the space planning and make sure nothing jumps out at him as being “off” or unworkable. But mostly, I just need a little more time to my own thoughts without any input from others. As I told my mom, the public input phase of this creative endeavor is over. 😀 But I think, thanks to so many of y’all, that I have a fantastic plan that I never would have come up with on my own. Not in a million years could I have dreamed this up on my own. Y’all are the best!
Addicted 2 Decorating is where I share my DIY and decorating journey as I remodel and decorate the 1948 fixer upper that my husband, Matt, and I bought in 2013. Matt has M.S. and is unable to do physical work, so I do the majority of the work on the house by myself. You can learn more about me here.


